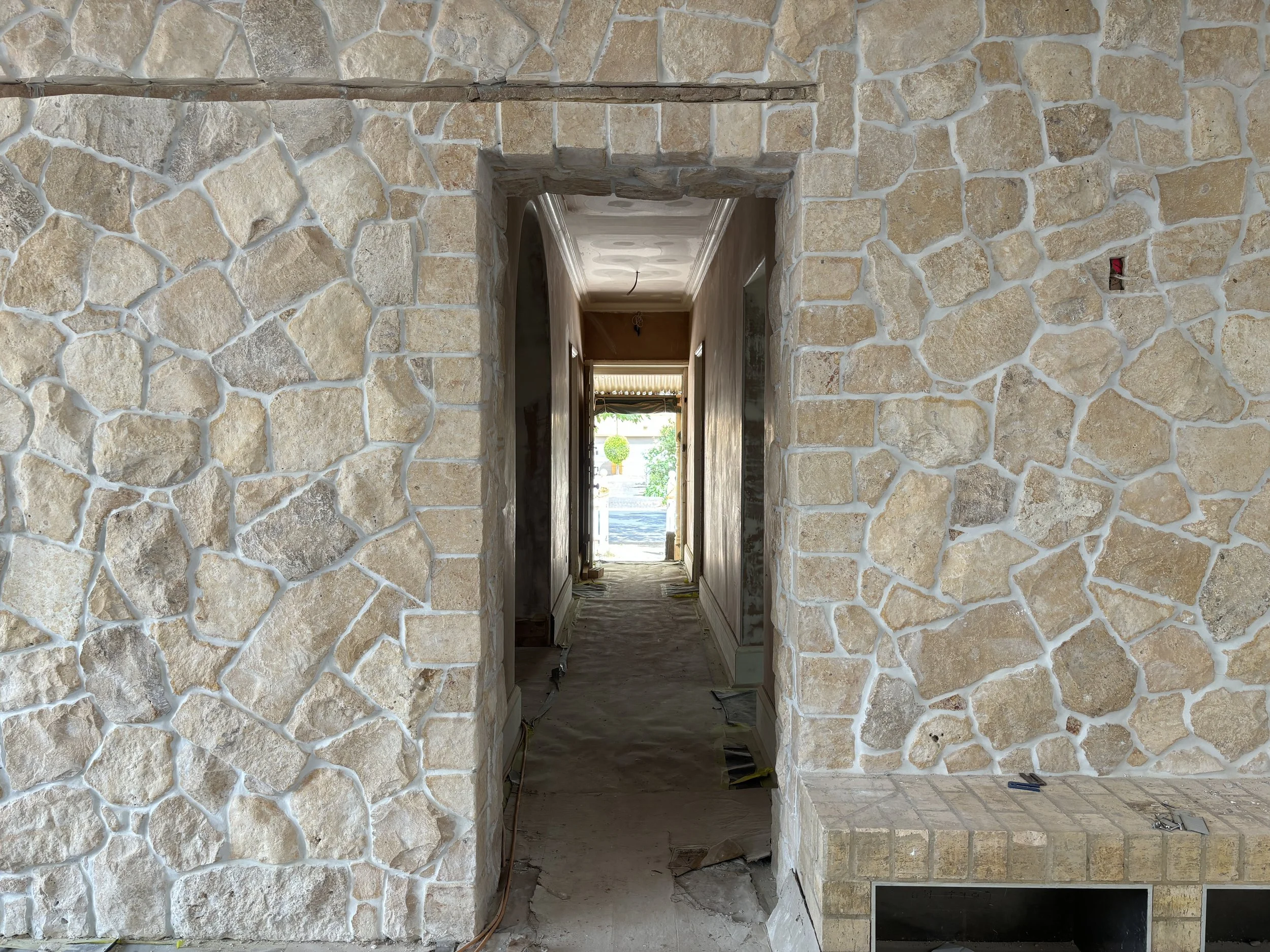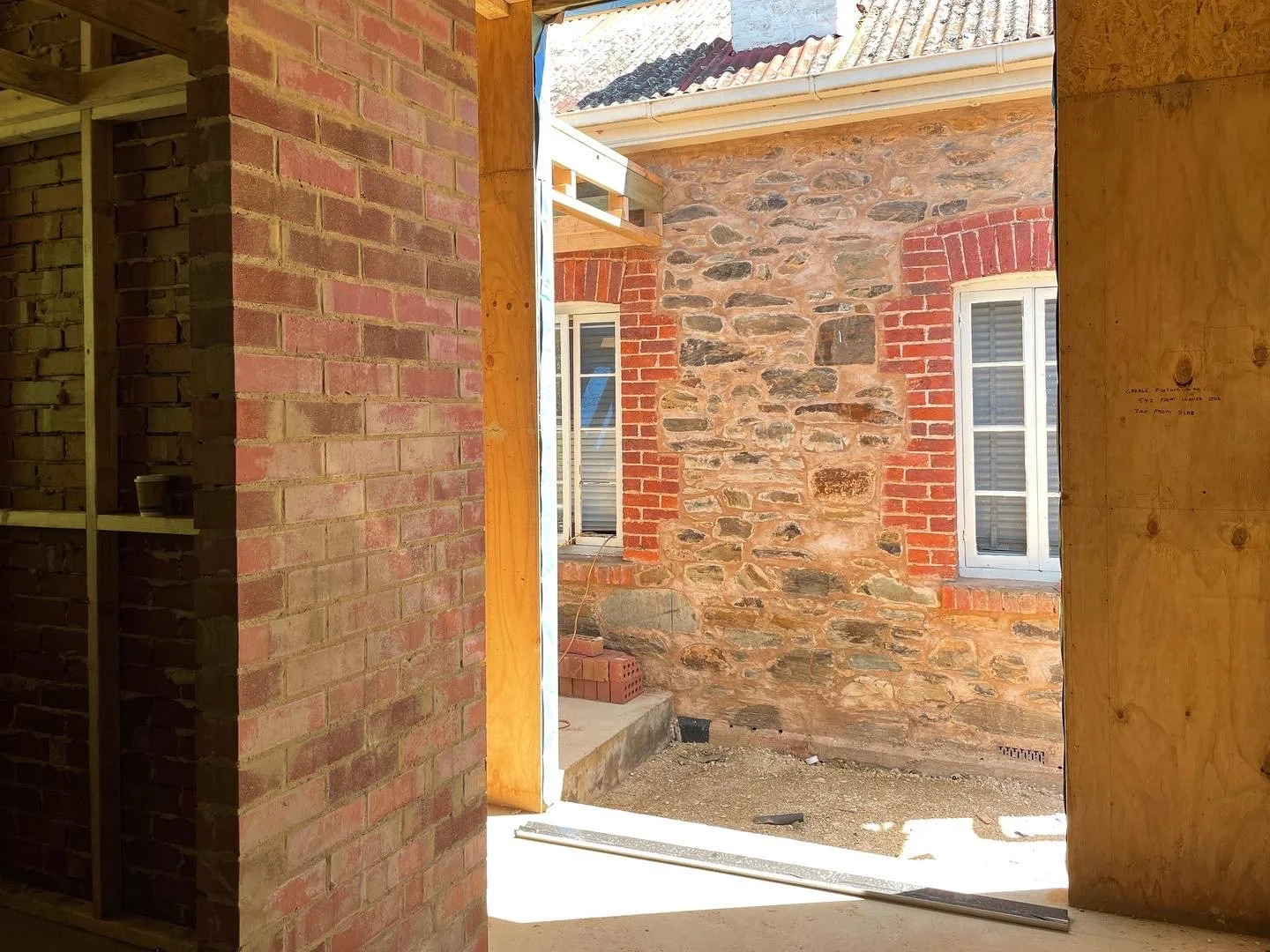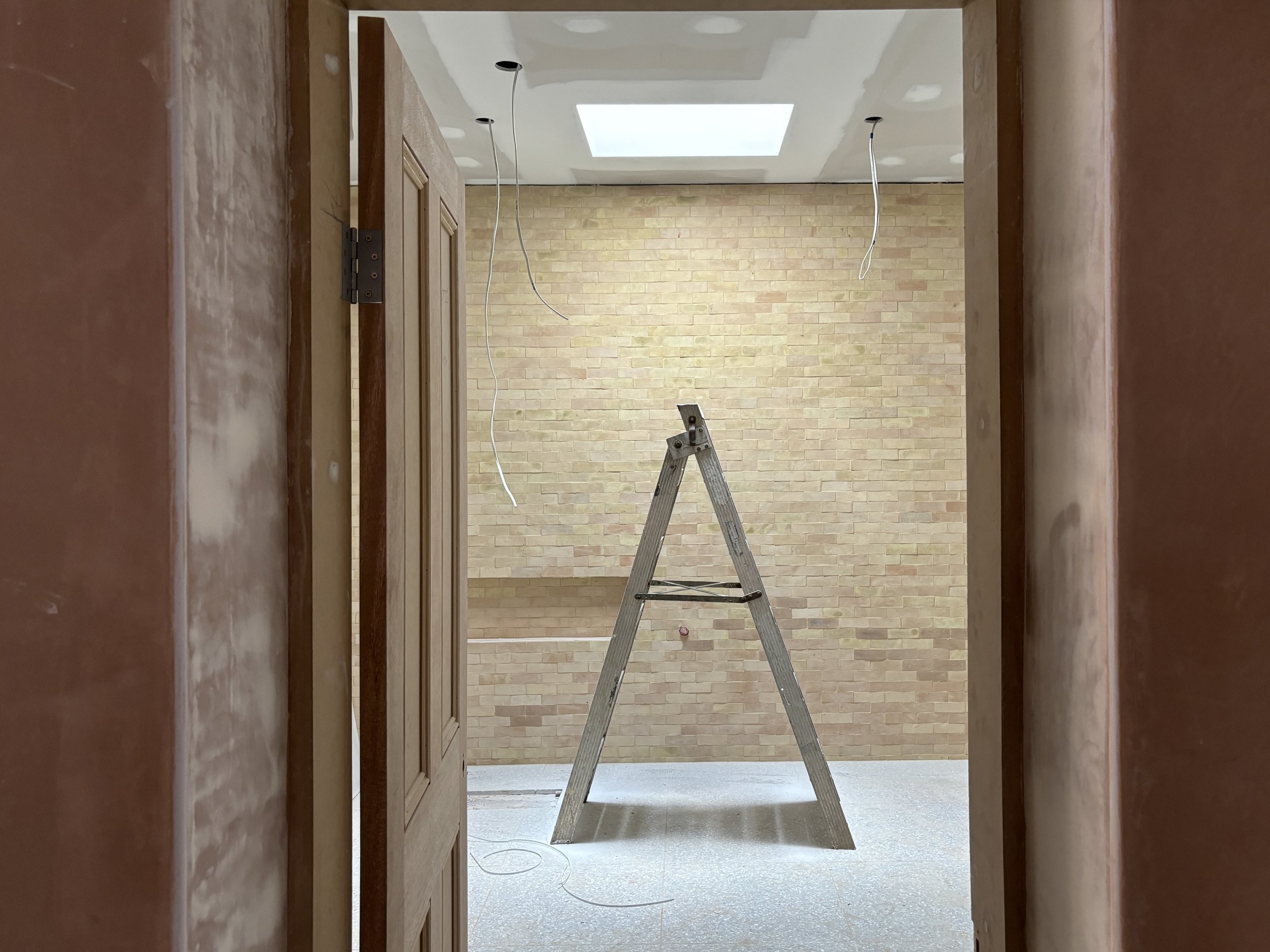
Dairy House
Dairy House is an addition and major alteration work to an historic 1850s homestead and former dairy in Norwood, South Australia.









Skein worked in close collaboration with Heartly to reimagine the building as a residence for a family of three. At one time a functioning dairy, the existing building included below-ground milk storage rooms and cellars that serviced the locals of Norwood and surrounds in a bygone era.
The renovation of the existing residence focussed on connecting the current building footprint a series of proposed living and entertaining wings, achieved through careful planning around penetrations through the historic stonework walls. Drawing light into the darker spaces of the old cottage, the proposed alterations allow the beauty of the heritage building to be revived and to breathe .
The planning and retention of the below ground milk storage is echoed in the updated cellar footprint and above is an open, light, and inviting vaulted space that welcomes guests into the open-plan family kitchen.
In construction…more to come.
Architecture: Skein
Interiors: Heartly
Engineering: Triaxial Consulting
Construction: Bayswater Constructions
