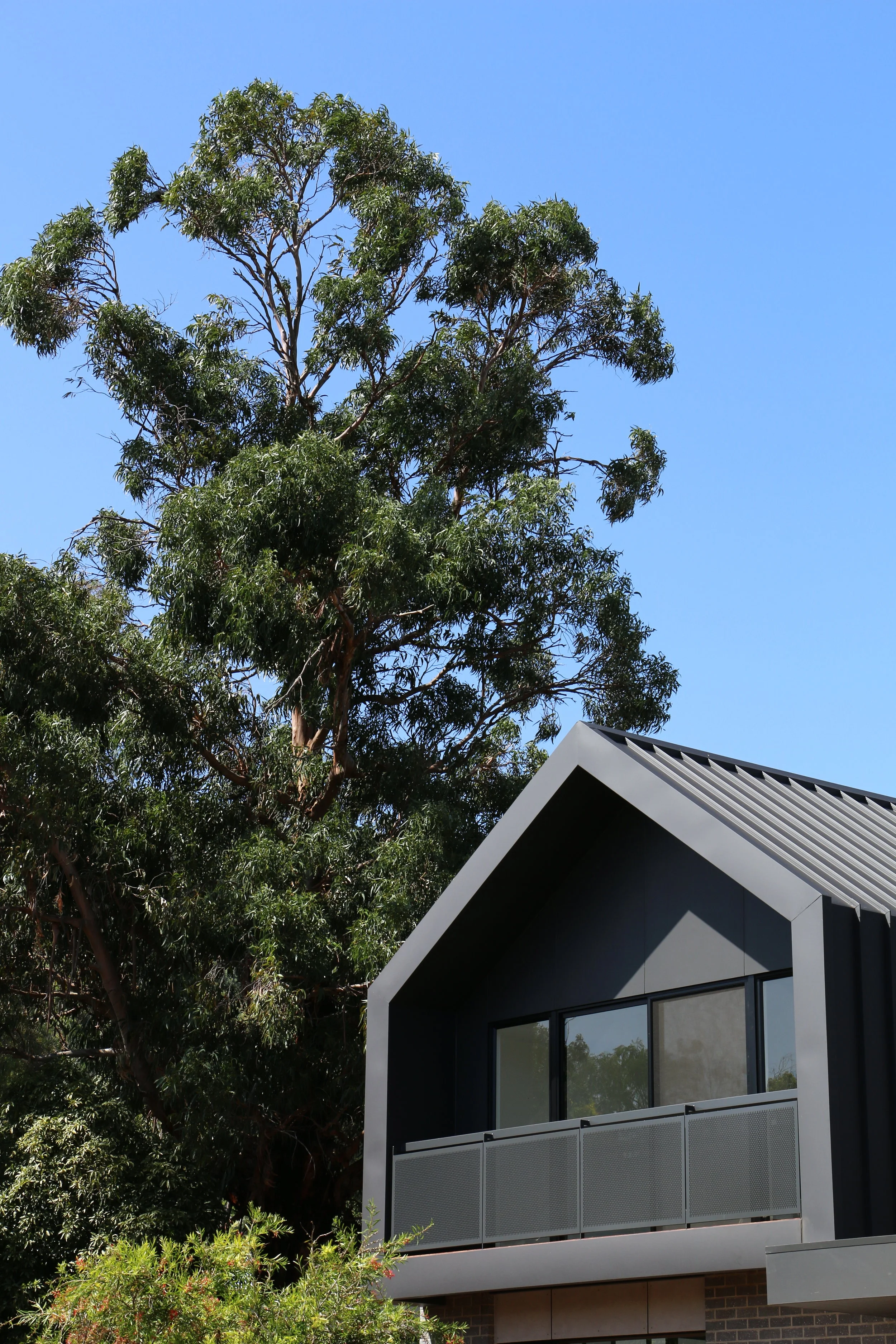
Stealth House
Stealth House is a contemporary architectural addition to an existing red brick residence. Stealth house satisfies both a families needs whilst displaying the clients strong design aesthetic and aspirational forethought.

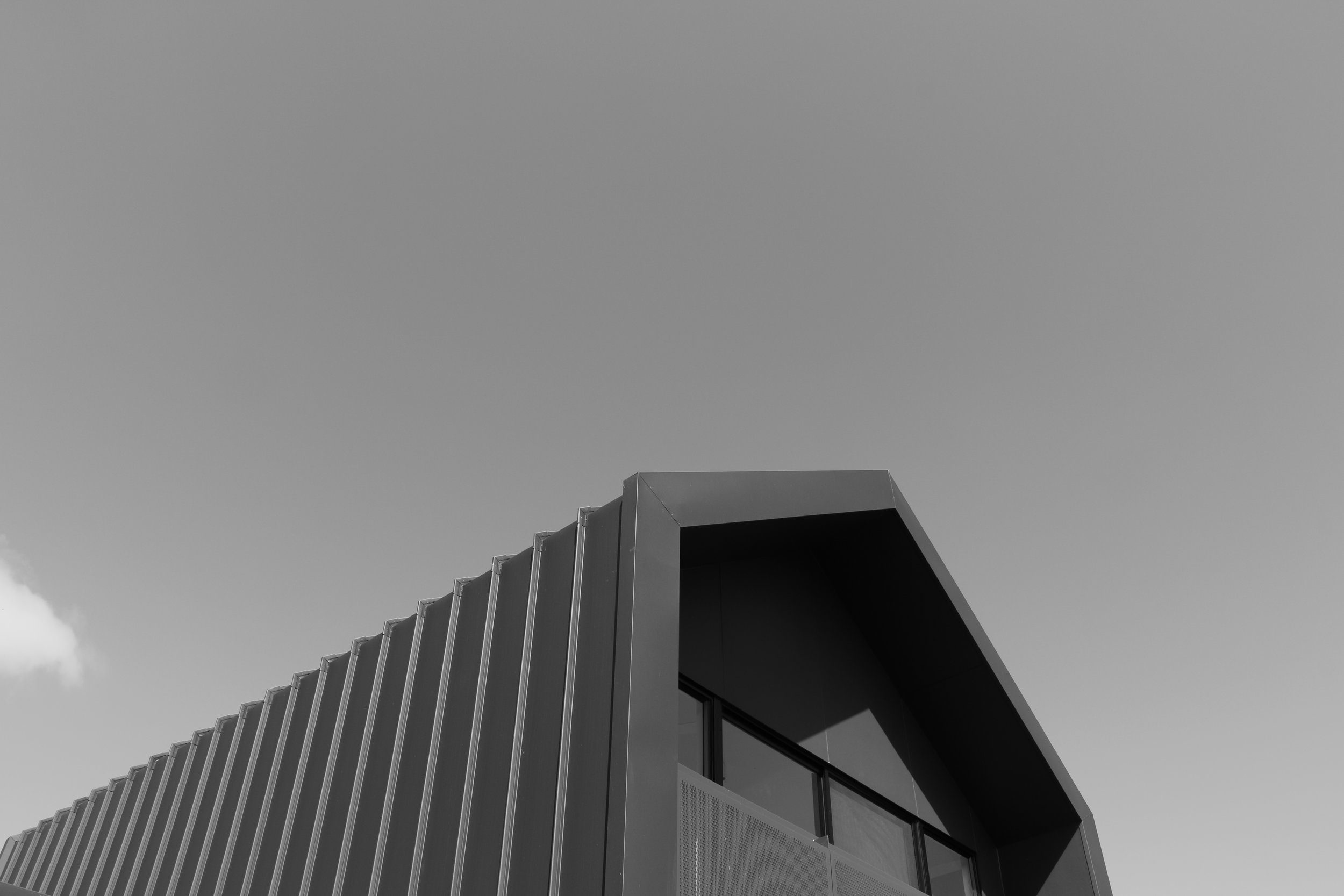

Stealth House




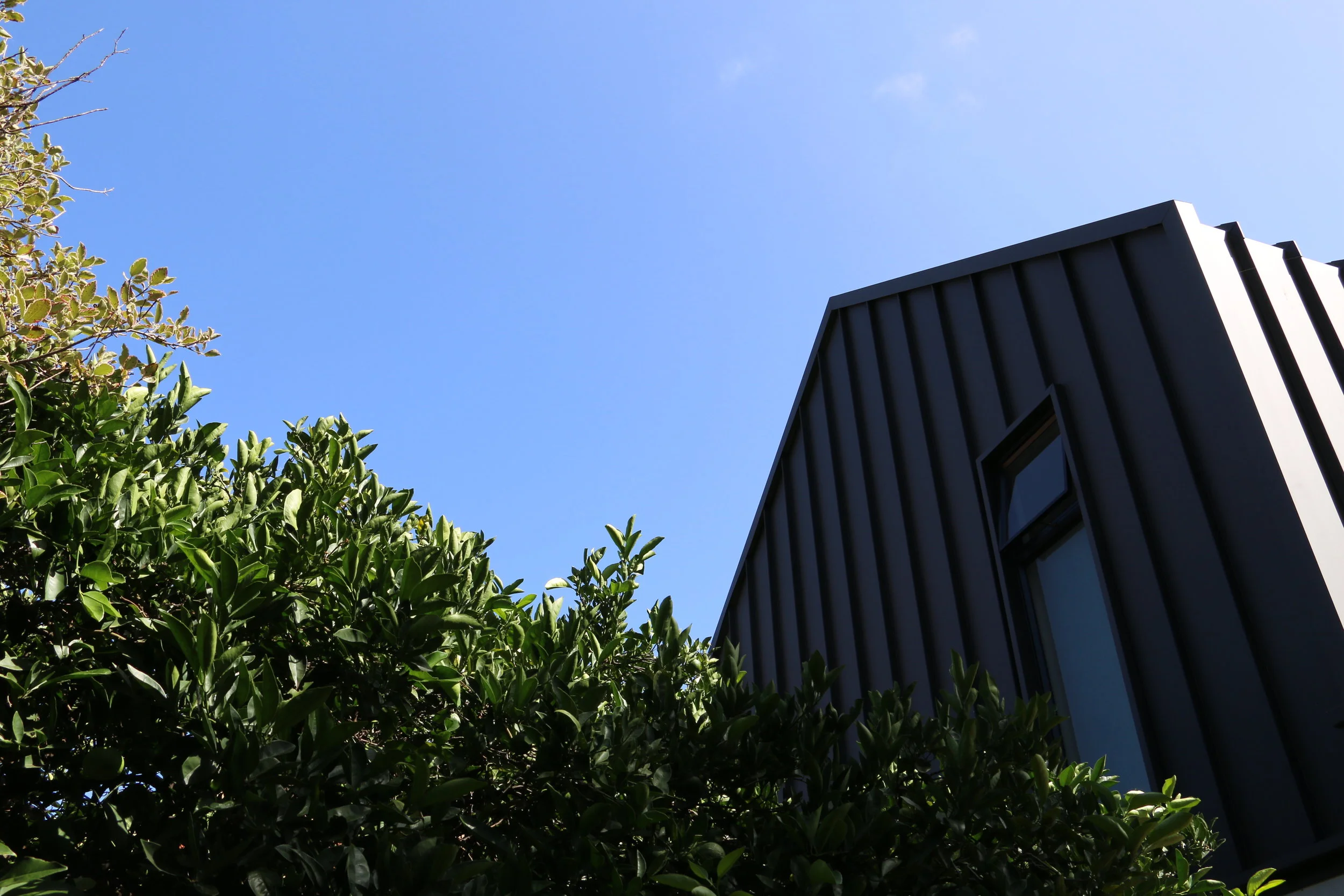

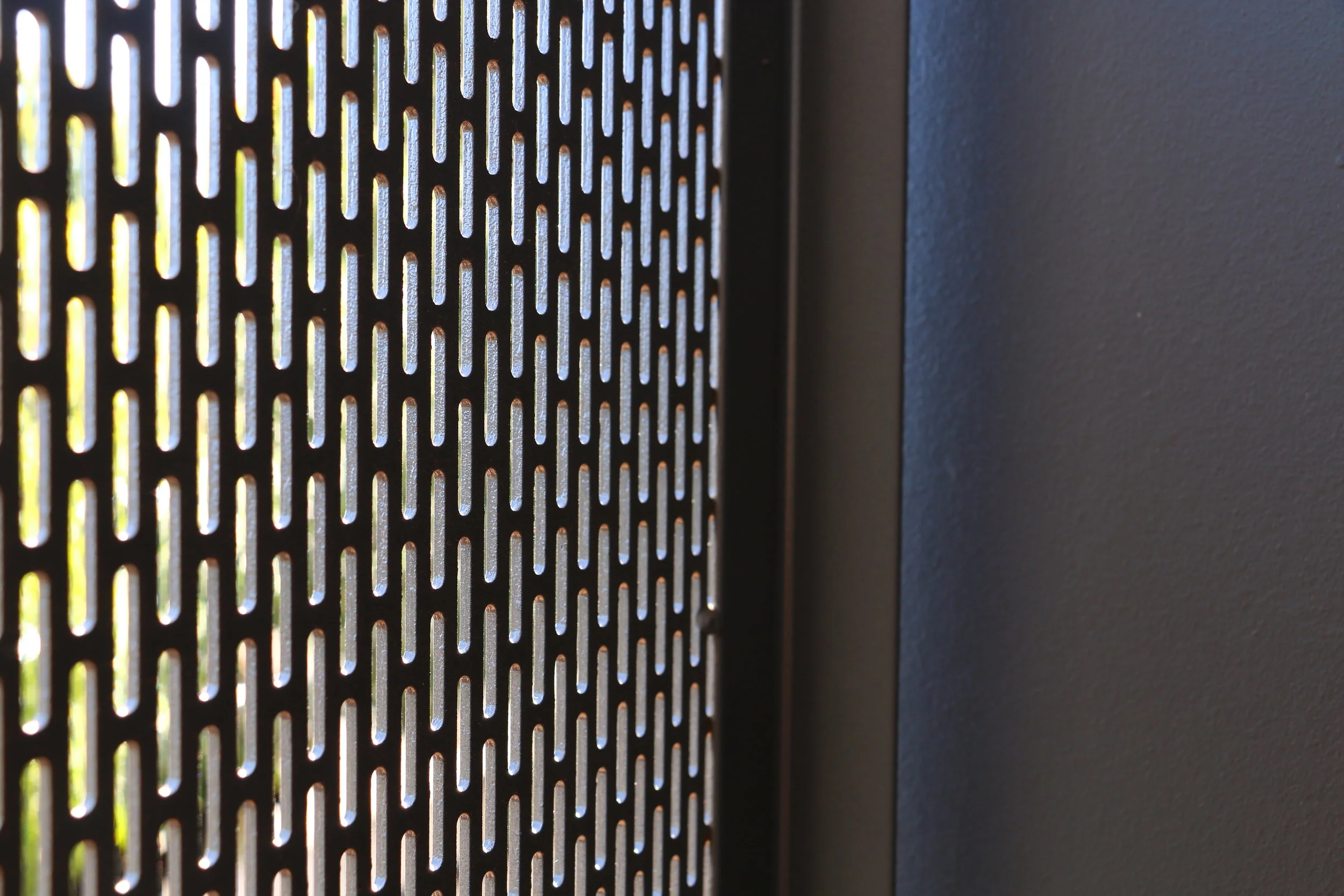

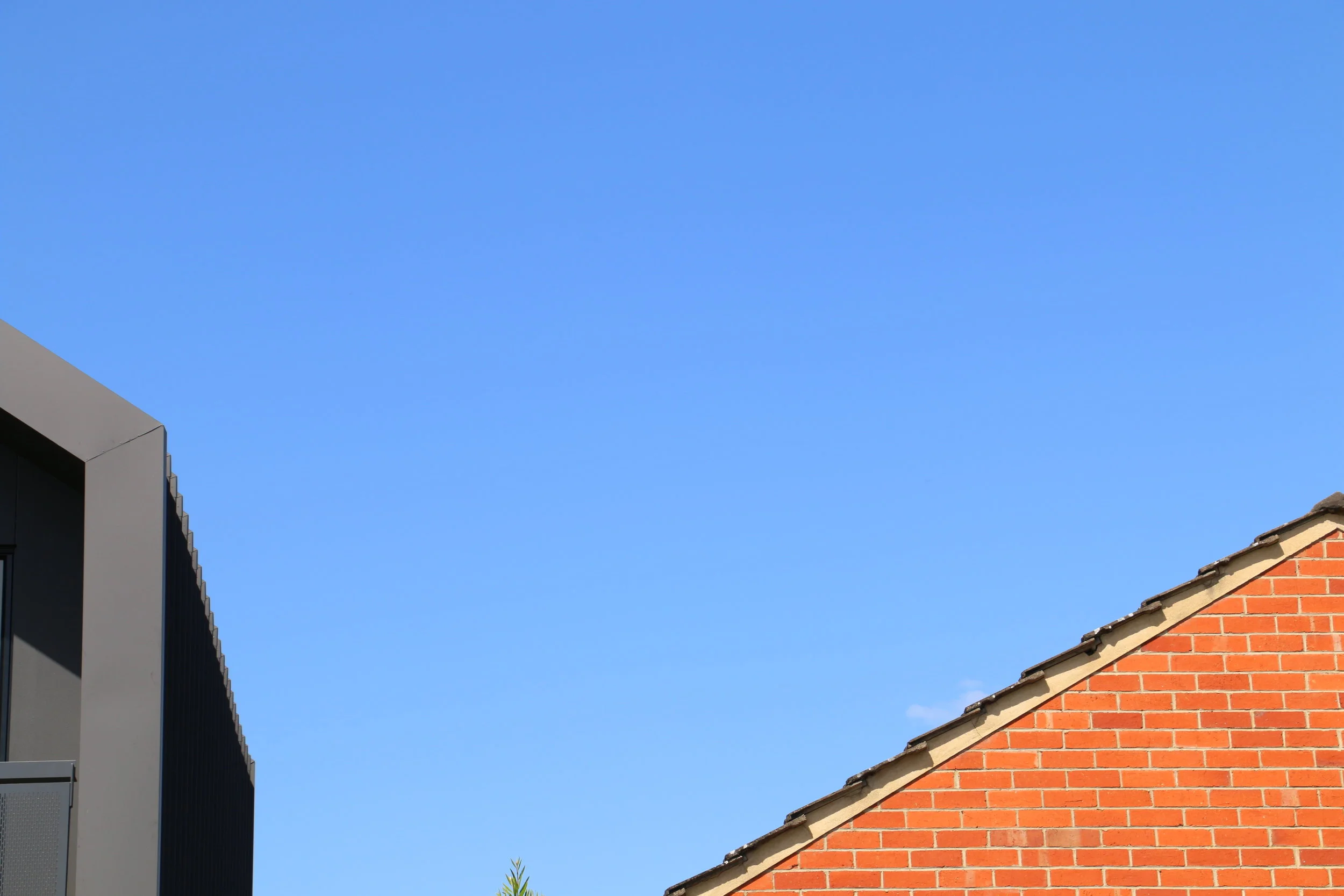
Stealth house was envisaged as a matte black contemporary object to recede against the red brick of the original dwelling. A strong form and precise detailing contributes a present a strong yet timeless built form to the neighbourhood whilst sitting proud amongst the local 100+ year old gum trees adjacent. Utilising Stand Seam roof cladding, this two-story striking addition provides a growing family extra comfort and private reclusive space to dwell and relax in. Sitting in beautiful surrounds of the suburban Adelaide Foothills, Stealth house satisfies both a families needs whilst displaying the clients strong design aesthetic and aspirational forethought.
Skein’s collaborative nature on this project was aided by the owner PAD.studio's strong planning, vision, and project involvement.
