
Adelaide Central School of Art
Adelaide Central School of Art - Southern Courtyard Development is an architectural upgrade project which included sculpture and teaching spaces for an art education facility on Adelaide, South Australia.

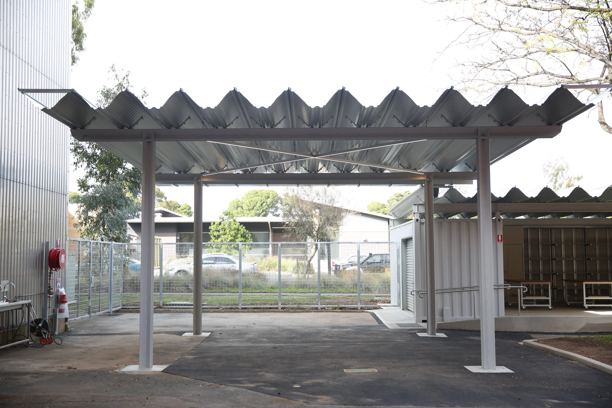
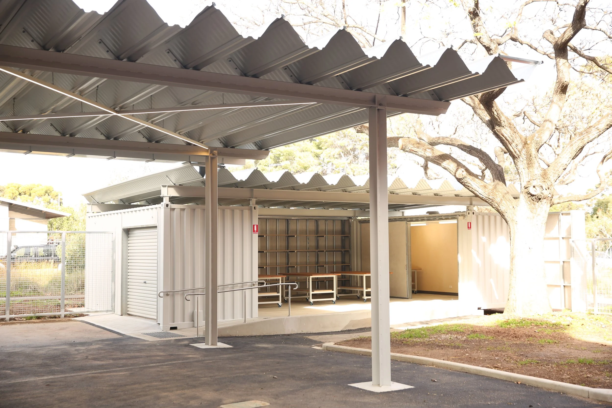
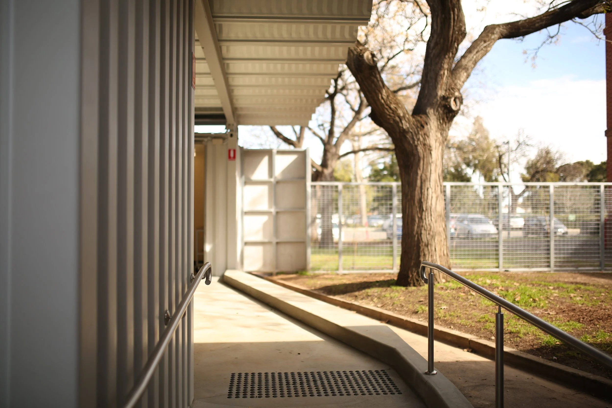
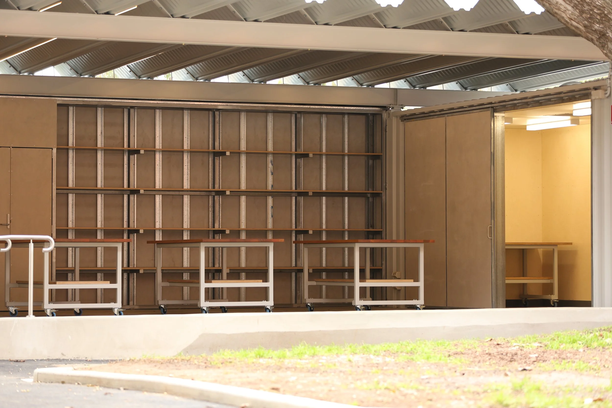

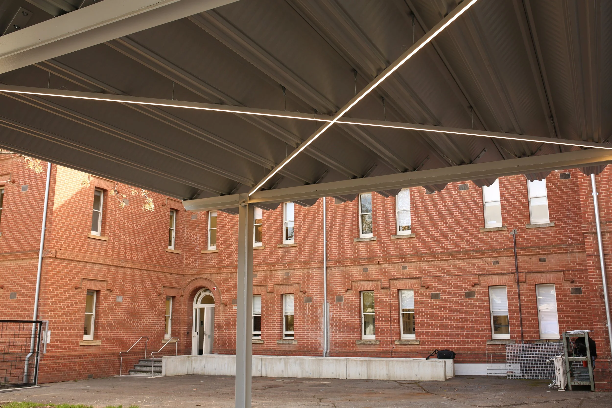
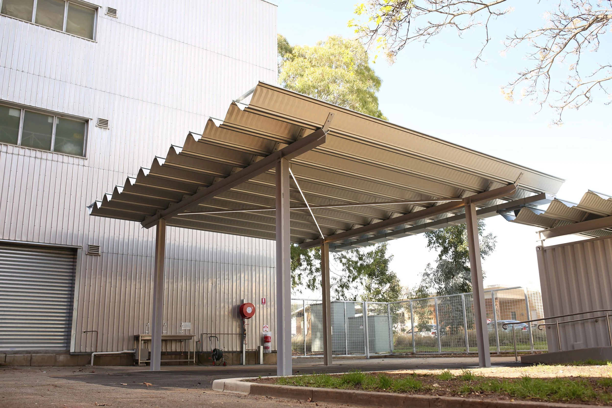



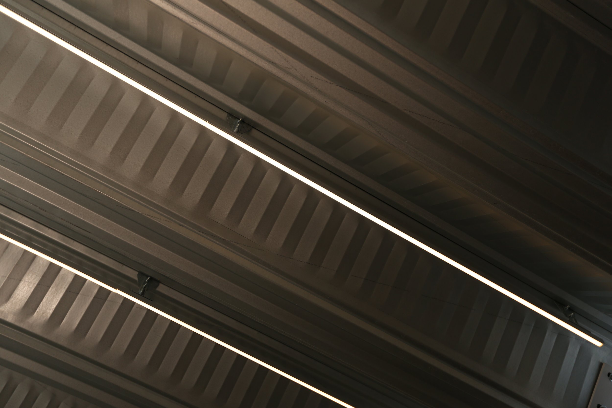
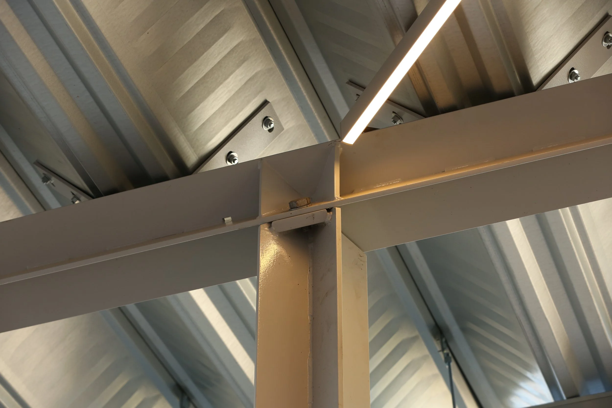


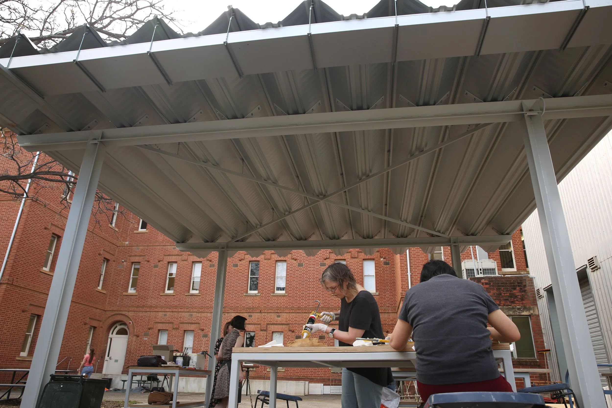
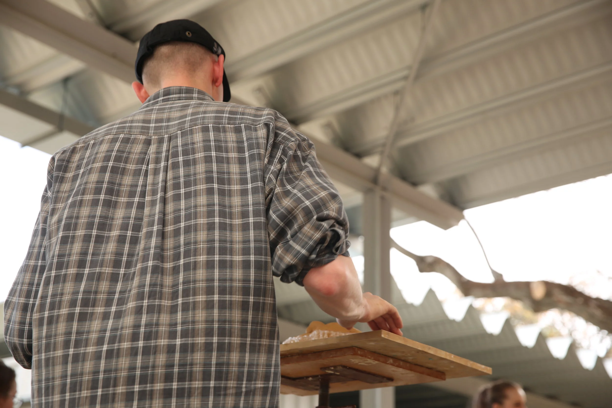
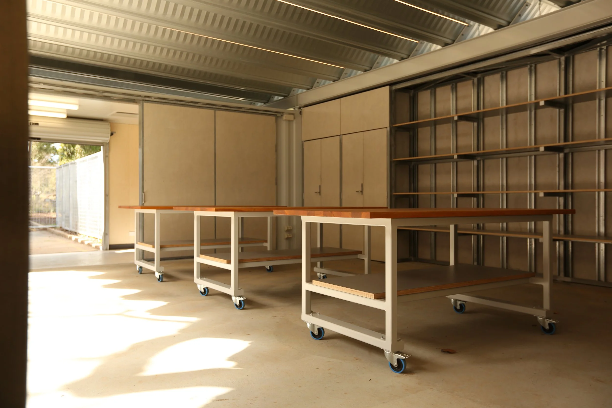
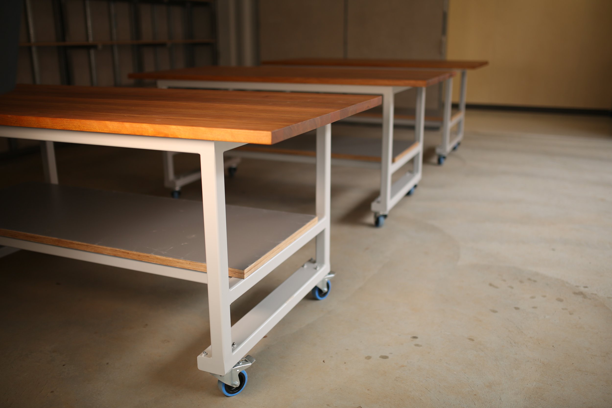
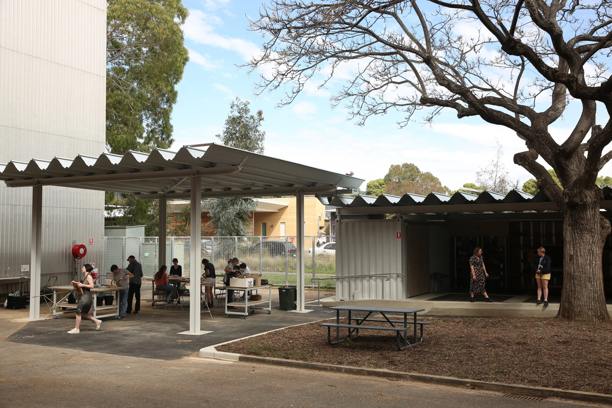
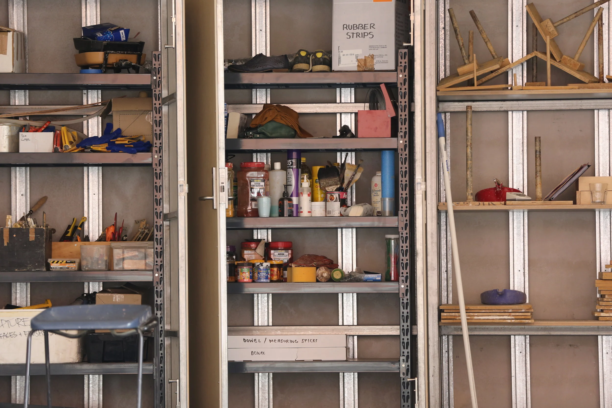

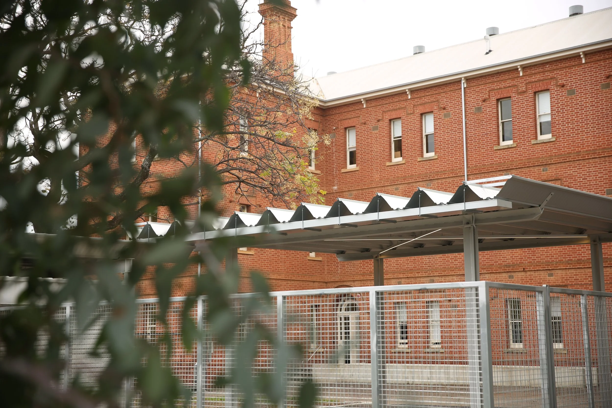

Photos: Adam Forte
Set against the former Glenside precinct P&O Heritage Building the Southern Courtyard Development is an initiative of the The Adelaide Central School of Art who required flexible, secure, and durable working spaces for students and teachers throughout all seasons. The school sought a design that provided amenity as a courtyard teaching area and a multi-purpose function facility.
With many dormant and live in-ground services in the vicinity, the idea to tread lightly on the historical site was adopted as a design strategy early on. As such, the use of a temporary structural solution drove the client and Skein toward a prefabricated structural system that was fit for the leased land in the hope is that the design could be re-purposed for multiple uses throughout its lifecycle.
The art school requested the multi-purpose space to be able to support the making of works of art, including small and large scale sculpture, weather-protected teaching spaces, storage areas for art supplies as well as works of art in progress, and informal exhibition space to display works of art during open days and graduate shows.
Skein developed a design that was anchored by two custom fit shipping containers which are joined by undercover external working spaces. The large open areas were made possible by the use of an industrial long span roofing product to minimise at-ground columns and bracing. This allowed for a free flowing and flexible areas that could be easily adapted to various functions.
Skein also designed the integrated storage systems and mobile workbenches to create a suite of consistent furniture that was robust and functional.
The design process included briefing and development meetings with the art school teaching staff and facilities management to capture the operational requirements and aspirational vision for the project in detail.
Architecture: Skein
Engineering: ARUP
Construction: Envirostruct
