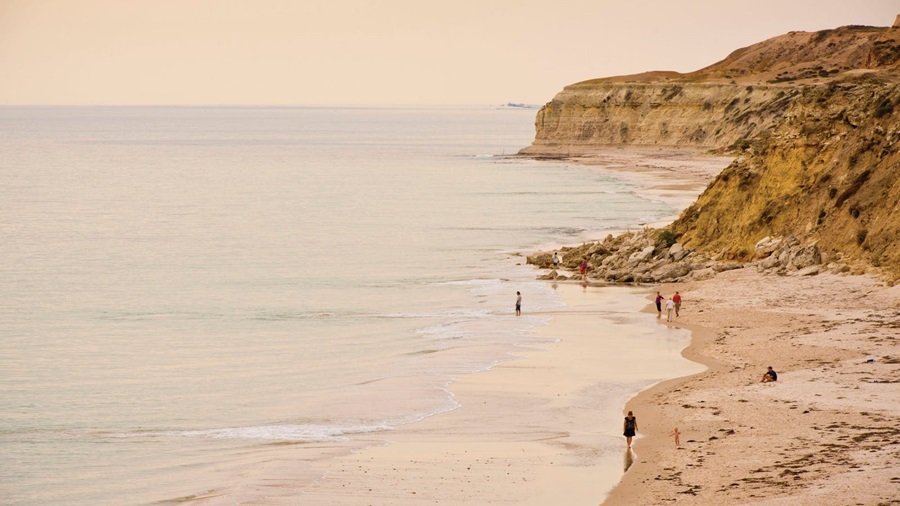
COAST HOUSE - PORT WILLUNGA, SOUTH AUSTRALIA
AUSTRALIAN INSTITUTE OF ARCHITECTS (SA CHAPTER) _ AWARD FOR RESIDENTIAL ARCHITECTURE - HOUSES (NEW)
Skein’s Coast House project references, in its materiality and form, the incredible Port Willunga coastline and history of the Old Survey Area. Coast House is an architecturally designed home for a family of four and a practicing artist.






















Photos (first nine shots): Sam Noonan (last five shots): Jonathon VDK
Skein were engaged by to design a home that echoed the aesthetic of the southern coastal landscapes and that utilised natural materials to showcase the beauty of pure and considered architectural forms. The form suggests a structural simplicity, yet this simplicity is borne out of meticulous detailing developed through rigorous testing and design iteration.
The home is sited on a medium gradient site and the living areas are located at the upper end of the site to address the street and create a welcoming entrance. To maximise the efficiency of the internal floor area, the house is kept at one level with the living areas and guest bedroom on slab and connected to a bedroom wing which is elevated from natural ground. To maintain good thermal comfort through the elevated bedroom wing, an aerated timber-lined concrete floor panel is used as well as a complete insulation membrane wrap to walls and ceiling.
Front and centre to the design is a focus on the temporal qualities of daylight and weathering materials. The operable timber door and window screens on the external walls give the project a strong visual identity. The screens allow for the building to transform from an austere and solid object into an open and light-filled set of spaces that connect the garden to the charming and colourful interiors.
A big point of difference is that the home is a mere 165m2 of internal living space for a family of four. Careful planning has delivered a home that not only functions extremely efficiently but allows privacy and separation between private spaces and living areas.
Australian Institute of Architects 2024 SA Chapter award for Residential Architecture - Houses (NEW)
Full jury citation:
‘Coast House is a celebration of architectural craft and the beauty of pure, well considered form. Skein have skilfully created a bespoke sanctuary that oozes coastal coolness – a family home tailored to embody the personality and lifestyle of its owners.
The front façade serves as a captivating prelude to the refined architecture within. Thoughtfully planned, the home is divided into two well-proportioned wings, allowing for the duality of public and private spaces. Deliberately placed openings invite the surrounding landscape indoors, allowing glimpses of the treetops to become an integral part of the living experience.
Operable facades provide a playful approach to light and shade, encouraging the owners to engage with their environment. Use of locally milled recycled timber reflects the thoughtful approach to materials, providing warm hues and rich textures typical of the surrounding landscape.
Coast House’s authenticity is undeniable. The home is an exemplar project that embodies a sense of place which is perfectly suited to its occupants.’
Architecture: Skein
Engineering: MLEI Consulting Engineers
Construction: 4Life Constructions
Energy Consultation: Living Building Solutions
